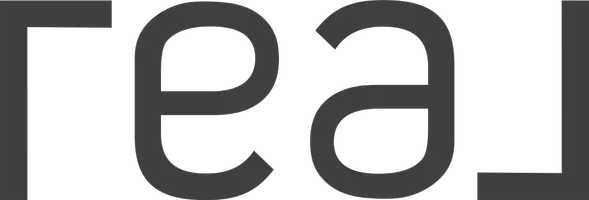24230 Invitation Oak San Antonio, TX 78261
OPEN HOUSE
Sat Jun 28, 2:00pm - 5:00pm
UPDATED:
Key Details
Property Type Single Family Home
Sub Type Single Residential
Listing Status Active
Purchase Type For Sale
Square Footage 2,614 sqft
Price per Sqft $139
Subdivision Bulverde Village
MLS Listing ID 1878484
Style Two Story,Traditional
Bedrooms 4
Full Baths 3
Construction Status Pre-Owned
HOA Fees $161/mo
Year Built 2013
Annual Tax Amount $7,087
Tax Year 2024
Lot Size 5,924 Sqft
Property Sub-Type Single Residential
Property Description
Location
State TX
County Bexar
Area 1804
Rooms
Master Bathroom 2nd Level 9X8 Tub/Shower Separate
Master Bedroom 2nd Level 19X14 Upstairs, Walk-In Closet, Ceiling Fan, Full Bath
Bedroom 2 Main Level 11X11
Bedroom 3 2nd Level 12X10
Bedroom 4 2nd Level 14X10
Living Room Main Level 32X1
Dining Room Main Level 1X14
Kitchen Main Level 16X15
Study/Office Room Main Level 13X10
Interior
Heating Central
Cooling One Central
Flooring Carpeting, Ceramic Tile, Vinyl
Inclusions Ceiling Fans, Washer Connection, Dryer Connection, Washer, Dryer, Self-Cleaning Oven, Microwave Oven, Stove/Range, Refrigerator, Disposal, Dishwasher, Ice Maker Connection, Security System (Owned), Electric Water Heater, City Garbage service
Heat Source Electric
Exterior
Exterior Feature Deck/Balcony, Privacy Fence
Parking Features Two Car Garage, Attached
Pool None
Amenities Available None
Roof Type Composition
Private Pool N
Building
Lot Description On Greenbelt
Foundation Slab
Water Water System
Construction Status Pre-Owned
Schools
Elementary Schools Cibolo Green
Middle Schools Hill
High Schools Johnson
School District North East I.S.D.
Others
Miscellaneous No City Tax
Acceptable Financing Conventional, FHA, VA, Cash, Investors OK
Listing Terms Conventional, FHA, VA, Cash, Investors OK



