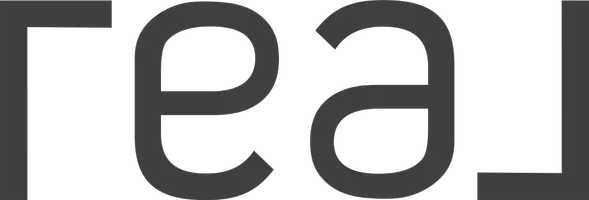5407 Malakoff Dr Converse, TX 78109
UPDATED:
Key Details
Property Type Single Family Home
Sub Type Single Residential
Listing Status Active
Purchase Type For Sale
Square Footage 1,211 sqft
Price per Sqft $197
Subdivision Liberte Ventura
MLS Listing ID 1877817
Style One Story
Bedrooms 3
Full Baths 2
Construction Status Pre-Owned
HOA Fees $112/qua
Year Built 2021
Annual Tax Amount $3,783
Tax Year 2024
Lot Size 4,617 Sqft
Property Sub-Type Single Residential
Property Description
Location
State TX
County Bexar
Area 1700
Rooms
Master Bathroom Main Level 8X5 Shower Only
Master Bedroom Main Level 13X12 DownStairs
Bedroom 2 Main Level 11X12
Bedroom 3 Main Level 11X12
Living Room Main Level 15X14
Kitchen Main Level 15X14
Interior
Heating Central
Cooling One Central
Flooring Laminate
Inclusions Ceiling Fans, Washer Connection, Dryer Connection, Microwave Oven, Stove/Range, Disposal, Dishwasher
Heat Source Electric
Exterior
Parking Features Two Car Garage
Pool None
Amenities Available Pool, Park/Playground
Roof Type Composition
Private Pool N
Building
Foundation Slab
Sewer Sewer System
Water Water System
Construction Status Pre-Owned
Schools
Elementary Schools Escondido Elementary
Middle Schools Metzger
High Schools Wagner
School District Judson
Others
Acceptable Financing Conventional, FHA, VA, Cash
Listing Terms Conventional, FHA, VA, Cash



